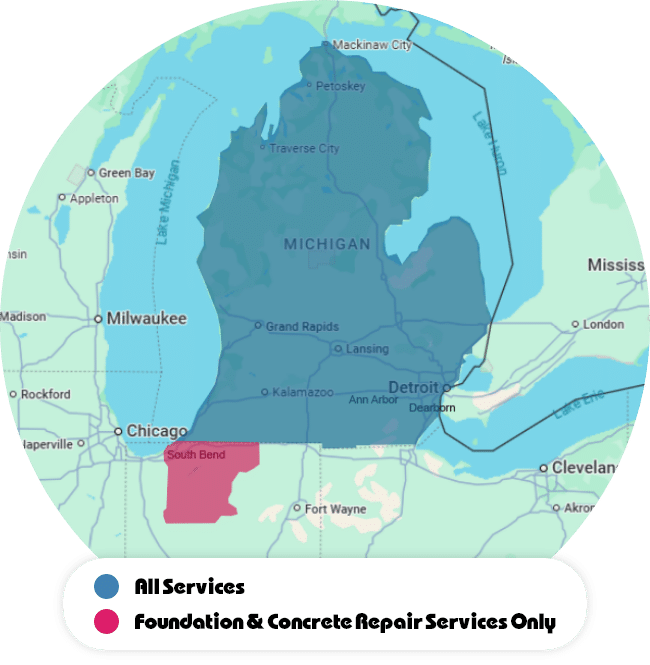
Enter your Zip Code to see if we serve your area:
Ayers Basement Systems Before & After Photos
Click on a photo to enlarge.
Basement Taking on Water in Paw Paw, MI
The homeowner in Paw Paw, MI called in and explained her situation to us. The home is set on a high water table area and regularly experiences water coming in from the floor and walls. They found about half of the floor was covered in water. It was time for Ayers to come in and solve this issue.
Our System Design Specialist reviewed the damage and offered a solution. Ayers would install a French Drain System to prevent and protect from water entering the basement, leaving it dry! Our French Drain System is installed underneath the flooring near the perimeter of the basement walls to capture any water from the floor/walls. The water that is captured is run down to the sump pump. From there, the sump pump discharge the water outside through a discharge line located outside underground.
Wall Repair in Paw Paw, MI
Amy's basement foundation wall had a horizontal crack in it so she called our team. We installed CarbonArmor, a wall reinforcing system constructed to repair damaged and bowing foundation walls. This system can easily be concealed for your basement to have a sleek, finished look. CarbonArmor fixes your foundation walls by preventing inward movement and reducing the cracks in your walls.
Basement Waterproofing in Paw Paw, MI
Customers were struggling with keeping water out of their basement so they called our team. We installed the CleanSpace Basement Finishing Wall System to put a stop to all water intrusion into their basement immediately. Using a poly sheet material to completely cover basement foundation walls this system acts as a vapor and moisture barrier. In addition, the material is waterproof, stain resistant and can be applied over many different types of surfaces.
Crawl Space Insulation with SilverGlo in Paw Paw, MI
A customer was afraid her heating bill was increasing because she was losing heat to her crawl space. So she called our team and we installed SilverGlo, a set of waterproof foam panels used on the walls of your crawl space in order to insulate it. Uninsulated crawl spaces cost you money each year by increasing your heating and cooling bills. SilverGlo blocks all moisture and is made of inorganic material which prevents mold, rot or mildew from forming. Overall, it will keep your crawl space dry and insulated which will save you lots of money over the years.
Leveling Decks in Paw Paw, MI
Fred's porch needed some support due to the fact that it was sinking into the ground. Our team installed SmartJacks under his porch in order to prevent it from sinking. SmartJack is a system produced to halt your sagging floors. The Smart Jack system is a permanent fix to these issues. It uses steel columns, threaded rods and a solid base to address any issues your crawl space may introduce to your floors. Installing this system provides immediate stabilization and usually takes less than a day.
Our Service Area
Proudly Serving Michigan & Indiana
We serve the following areas
- Argos
- Culver
- Delong
- Donaldson
- Francesville
- Grovertown
- Hamlet
- Hanna
- Kewanna
- Kingsford Heights
- Knox
- La Crosse
- La Porte
- Lakeville
- Lapaz
- Leiters Ford
- Medaryville
- Michigan City
- Mill Creek
- Monterey
- New Carlisle
- North Judson
- North Liberty
- Ora
- Plymouth
- Rochester
- Rolling Prairie
- San Pierre
- Star City
- Tyner
- Union Mills
- Walkerton
- Wanatah
- Westville
- Winamac
- Baroda
- Berrien Springs
- Bridgman
- Buchanan
- Galien
- Harbert
- Lakeside
- New Buffalo
- New Troy
- Saint Joseph
- Sawyer
- Sodus
- Stevensville
- Three Oaks
- Union Pier


















