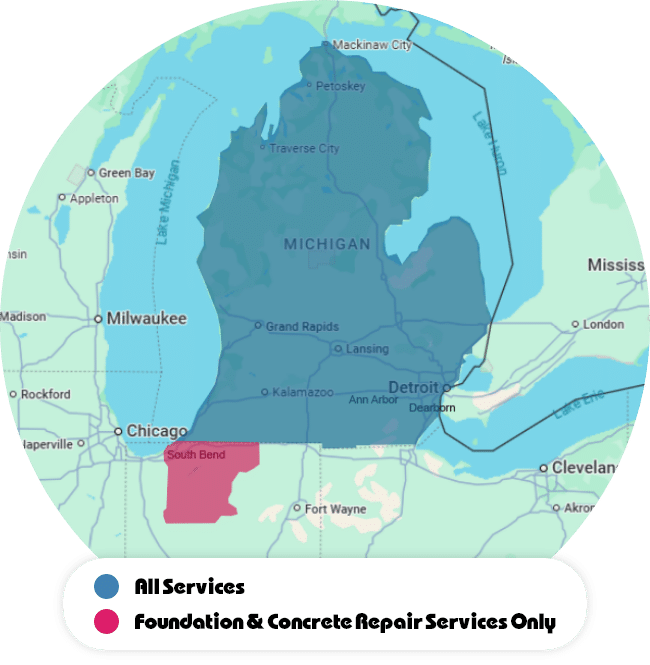
Enter your Zip Code to see if we serve your area:
Ayers Basement Systems Before & After Photos
Click on a photo to enlarge.
Egress Window Installation in South Bend, IN
Homeowners wanted a finished and livable basement space so our team installed an egress window and well. Most windows offer minimal protection against outside air entering the home due to poor insulation around the window. Egress windows will help ventilate your indoor areas and prevent unwanted allergens from entering your house. Also, egress windows provide a safe exit in case of emergency so they are required in finished basement living areas. In addition to having a safe exit in your basement, these windows provide lots of natural light.
Installing PolyLevel to Prevent Sinking Concrete in South Bend, IN
Sandy’s slab foundation was cracking under her windows and kitchen. So she called our team and we installed PolyLevel. PolyLevel is a system designed to fix concrete slabs that have sunk and it uses a polyurethane foam that expands and has a high density in order to raise the concrete. The process is quite simple and is done by drilling small holes into the concrete and then inserting the foam into the holes. Also, the PolyLevel system is waterproof and long-lasting.
SmartJacks Help Support Sagging Floors in South Bend, IN Home
Dawn was on the lookout for a permanent resolution to the sinking floors in her home. She was worried about the safety and support of her home being compromised. She found Ayers and decided to make the call. We sent a crew to her home and our System Design Specialists recommended SmartJacks so she went forward with the installation.
SmartJacks are perfect for this issue as they are supplemental support systems meant for crawl spaces that will support sagging beams and floor joists. This will provide the permanent solution Dawn was looking for to tackle this serious issue. It is installed by attaching steel support beams to the floor joists and a sturdy base at the floor. Oftentimes typical support beams in your home are undersized or made from wood which can rot, shift, and settle and as a result they will sag or cause other structural problems.
Dawn was overjoyed with the result and she now doesn't have to stress about the safety of her home!
Triple Safe Sump Pump to The Rescue in South Bend, IN
A basement in South Bend, IN was in need of some waterproofing. Heavy rains caused the home, built in 1942, to leak water in. The sump pump that was already there just couldn't handle the water.
Our professional team had the perfect solution. In the before picture you see the original sump pump. It wasn't doing the job that needed to be done for this basement. In the after picture, we replaced the old, broken sump pump with one of our Triple Safe sump pumps. The Triple Safe sump pump has three sump pumps in one. The first pump will do most of the pumping effectively. The second sump pump will be there in case the first one fails. The second pump is more powerful and has a separate discharge line to give you a boost in the rare cases you need it. The third pump is designed using batteries so it will be there for you if the power goes out. The Triple Safe sump pump is the best option because it adjusts automatically when needed and keeps your basement dry with triple protection!
Sagging Floors in South Bend, IN Lifted with SmartJacks®
Donald’s home is now stable and secure with the SmartJack® system lifting and leveling his floors. This upgrade eliminates gaps, restores structural integrity, and ensures lasting support. With expert installation and a seamless finish, Donald can enjoy peace of mind knowing his home is safe for years to come.
Our Service Area
Proudly Serving Michigan & Indiana
We serve the following areas
- Argos
- Culver
- Delong
- Donaldson
- Francesville
- Grovertown
- Hamlet
- Hanna
- Kewanna
- Kingsford Heights
- Knox
- La Crosse
- La Porte
- Lakeville
- Lapaz
- Leiters Ford
- Medaryville
- Michigan City
- Mill Creek
- Monterey
- New Carlisle
- North Judson
- North Liberty
- Ora
- Plymouth
- Rochester
- Rolling Prairie
- San Pierre
- Star City
- Tyner
- Union Mills
- Walkerton
- Wanatah
- Westville
- Winamac
- Baroda
- Berrien Springs
- Bridgman
- Buchanan
- Galien
- Harbert
- Lakeside
- New Buffalo
- New Troy
- Saint Joseph
- Sawyer
- Sodus
- Stevensville
- Three Oaks
- Union Pier


















