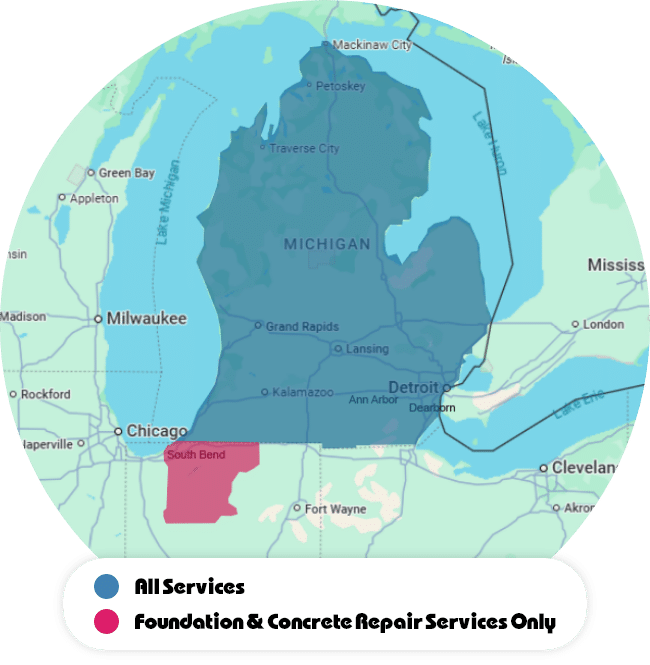Creating More Living Space in a Traverse City Basement
Challenge
When Brandon and Michele called, they had two goals for their Traverse City home: get the crawl space and basement safe and dry, and create usable living space for their family. They had lived in the home for five years and gotten to the point where they wanted to be able to use all of it, not just the floors above ground - their growing kids needed more room and getting the basement in shape would provide that room without needing to uproot their lives and move.
Solution
Upon inspection, Scott devised a two part plan. First was addressing the moisture issues in the crawl space, which we did by installing CleanSpace vapor barrier throughout and insulating all gaps and seams with FrothPak, our waterproof and inorganic spray foam insulation. We also installed a SmartDrain and discharge lines outside to get rid of any water that entered under the CleanSpace. To prevent runoff from the downspouts pouring more water into the foundation, we also extended and buried the downspouts so they ran away from the home.
The basement’s main issue was its windows. In order to create living space, we needed to install two egress windows. Not only do egress windows let in tons of light to take away that dark basement feeling, but they’re legally required for bedrooms. The other basement windows were older and in rough shape, so we replaced them with new Everlast basement windows that are water tight.
With a total of seven new windows (five regular and two egress) in the basement and a fully encapsulated and dry crawl space, Brandon and Michele’s basement is ready for finishing and years of family growth. Yours can be too if you call us and schedule a free estimate today.













